[PRO] Topham Apartments | 60m | 16lvls | Mixed
[PRO] Re: PRO | Topham Mall refurb & 8 Lvl Addition (Resi)
Officially proposed now:
Description: Construct an additonal 8 levels including a roof top garden on an existing 4 level carparking building and use as
residential accommodation - 62 apartments.
Property Address: 14-18 Topham Mall
ADELAIDE SA 5000
Applicant : BUCHAN LEE PROPERTY
CONSULTANTS
Owner : GAHAYA GLOBAL VENTURES P/L
Application First Lodged: 25 Jun 2012
[PRO] Re: PRO | Topham Mall refurb & 8 Lvl Addition (Resi)
From the Advertiser:
Timber raises its building sites
Giuseppe Tauriello
September 04, 20121:00AM
TIMBER apartments will sprout out of the tops of carparks across the city if Peter Buchan has his way.
The developer wants to build the multi-level towers using an innovative building material known as cross-laminated timber (CLT).
And he says carparks offer a cost-effective platform for the lightweight, high-rise structures.
"What we're trying to do is create a product that has never been done before," he says.
"If we can build affordable, high-yield residential property built over air space, we are going to repopulate the city a lot quicker."
UniSA sustainable design professor Steffen Lehmann has been a long-time proponent of the timber construction system and says it has the potential to revolutionise construction in Australia - challenging traditional steel and concrete.
He says wood-panel buildings can be built about 30-50 per cent quicker than traditional buildings, offer improved acoustic, thermal and fire performance, and are 50 per cent lighter than concrete buildings.
"CLT panels can best be described as jumbo plywood layers of timber glued together with the grain alternating at 90-degree angles," he says.
"Cross-laminating layers of wood veneer improves the structural properties by distributing the along-the-grain strength of wood in both directions, so solid wood panels can be used to form complete floors, walls and roofs."
Mr Buchan's first target is the thoroughfare of Topham Mall, which he wants to see accommodate up to 250 apartments in four separate timber structures.
His property group Buchan Lee and its three joint venture partners - architecture firm JPE Design, Scott Salisbury Homes and prefabricated timber provider Le Messurier - are in early negotiations with the City Council to secure the air space above the Topham Mall carpark to develop the $100 million project. Mr Buchan, who developed the Martin Towers apartments atop the John Martin's carpark on North Tce, says as well as the ability to build higher and quicker, there are other benefits from using CLT.
"Where you save the money is the speed in which these things go up. In Melbourne, they're putting up a floor a week," he says.
Mr Buchan refers to the world's tallest CLT apartment building, which is now under construction at Docklands in Melbourne.
Lend Lease's Forte project will stand 32m across 10 levels, and will have taken just eight months to build when it is completed next month. The $11 million project will reduce carbon emissions by more than 1400 tonnes compared to concrete and steel.
Lend Lease anticipates that 30-50 per cent of its future residential projects could be executed in CLT.
Prof Lehmann says the environmental benefits of CLT are significant, with one cubic metre of wood able to store one tonne of carbon.
He is planning a prototype CLT demonstration project at West Beach early next year, and says an eight-storey apartment building is also being considered for the $1 billion Bowden development
- SouthAussie94
- Legendary Member!
- Posts: 505
- Joined: Tue Mar 27, 2012 10:03 pm
- Location: Southern Suburbs
[PRO] Re: PRO | Topham Mall refurb & 8 Lvl Addition (Resi)
Wait, what?He says wood-panel buildings can be built about 30-50 per cent quicker than traditional buildings, offer improved acoustic, thermal and fire performance, and are 50 per cent lighter than concrete buildings.
Wood building, improved fire performance?? Surely not...
"All we are is bags of bones pushing against a self imposed tide. Just be content with staying alive"
Views and opinions expressed are my own and don't necessarily reflect the views or opinions of any organisation of which I have an affiliation
Views and opinions expressed are my own and don't necessarily reflect the views or opinions of any organisation of which I have an affiliation
-
peas_and_corn
- Legendary Member!
- Posts: 522
- Joined: Thu Oct 30, 2008 9:32 pm
[PRO] Re: PRO | Topham Mall refurb & 8 Lvl Addition (Resi)
CLT has a smooth surface, large unbroken surfaces and is a dense material. That means that while it does burn it does so slowly and at a predictable rate. Not only that but wood is actually a good thermal insulator.SouthAussie94 wrote:Wait, what?He says wood-panel buildings can be built about 30-50 per cent quicker than traditional buildings, offer improved acoustic, thermal and fire performance, and are 50 per cent lighter than concrete buildings.
Wood building, improved fire performance?? Surely not...
Any fire that lasts longer than a few minutes is going to cause significant damage to any modern high rise structure, the important thing is that it can hold it's structural strength long enough to allow people to get out and for the fire to be extinguished.
[PRO] Re: PRO: Topham Apartments | 35m | 8lvls | Residential
Type: Development Application Received
Application Number: DA/763/2012
Lodgement Date: 5/11/2012
Location: 41-47 Currie Street, ADELAIDE SA 5000
Description: Facade upgrade and new plant room screen at roof level
- Uncle Monty
- High Rise Poster!
- Posts: 162
- Joined: Fri Mar 20, 2009 7:29 pm
- Location: Adelaide Hills
[PRO] Re: PRO: Topham Apartments | 35m | 8lvls | Residential
41-47 Currie St is actually the building in front of 'Topham Apartments' that is proposed to have 8 new residential stories built.
From realcommercial.com.au
CS:41 - A transformation begins
41 Currie Street is prominently located on the corner of Currie Street and Topham Mall in Adelaide's CBD, in the direct heart of Adelaide's public transport access corridor.
The building is set to be fully refurbished. This will incorporate the latest in building environmental sustainable design and full services upgrade. The new and refurbished premises will stand-up to the most discerning of tenants.
Whole and part floors available.
• Fully fitted out for educational use.
• 583 sq m to 1,966 sq m net lettable area.
• Ample on-site parking.
• Central CBD location.
• Owner will refurbish to suit.
From realcommercial.com.au
CS:41 - A transformation begins
41 Currie Street is prominently located on the corner of Currie Street and Topham Mall in Adelaide's CBD, in the direct heart of Adelaide's public transport access corridor.
The building is set to be fully refurbished. This will incorporate the latest in building environmental sustainable design and full services upgrade. The new and refurbished premises will stand-up to the most discerning of tenants.
Whole and part floors available.
• Fully fitted out for educational use.
• 583 sq m to 1,966 sq m net lettable area.
• Ample on-site parking.
• Central CBD location.
• Owner will refurbish to suit.
[PRO] Re: PRO: Topham Apartments | 60m | 16lvls | Mixed
This proposal is currenly before the council even though work has commenced on the facade refurbishment. Council are expected to support this which will go before the DAC next week.There are lots of documents to wade through.
Essentially 12 extra levels. Total height of 60M. Topham mall will also recieve an upgrade. There will be a number of cafe/restaurant tenancies along the mall.
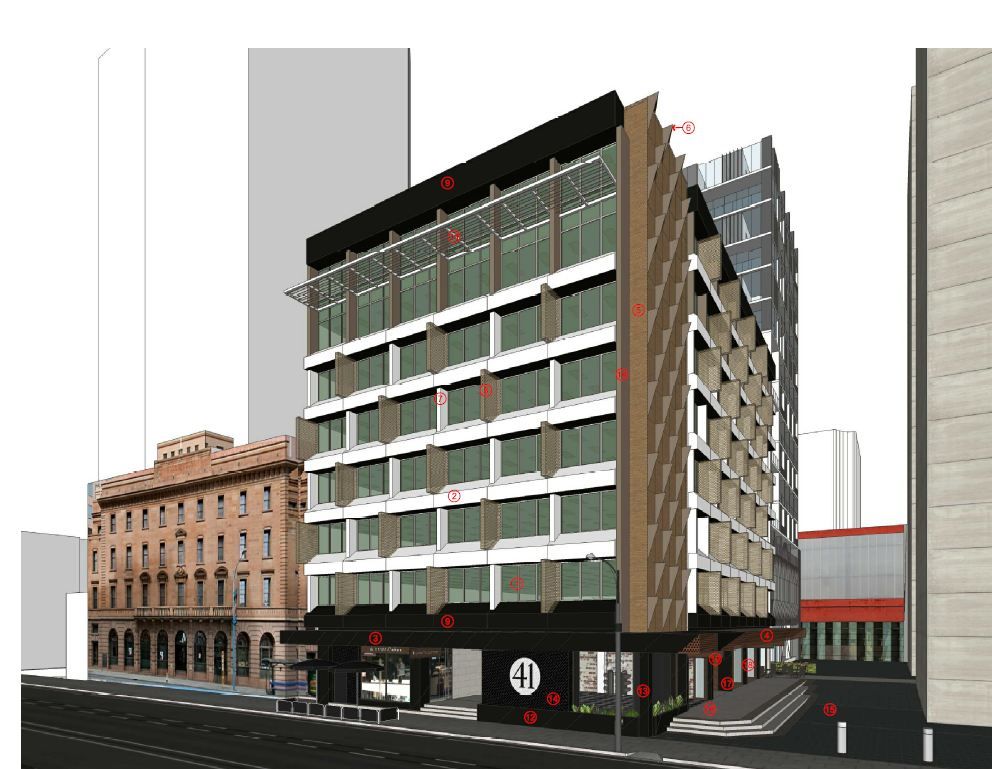
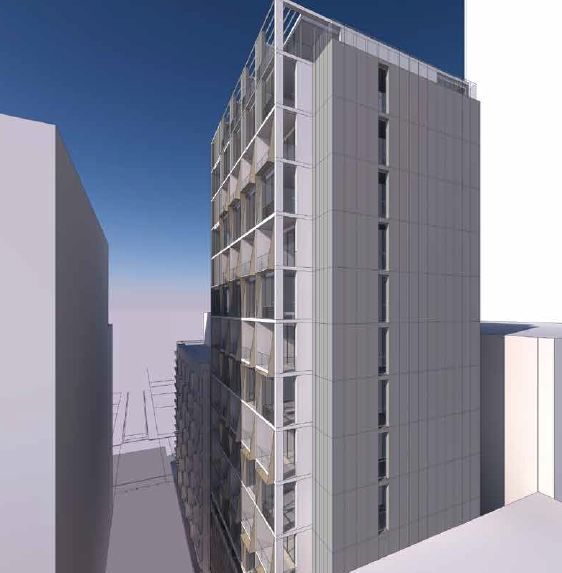
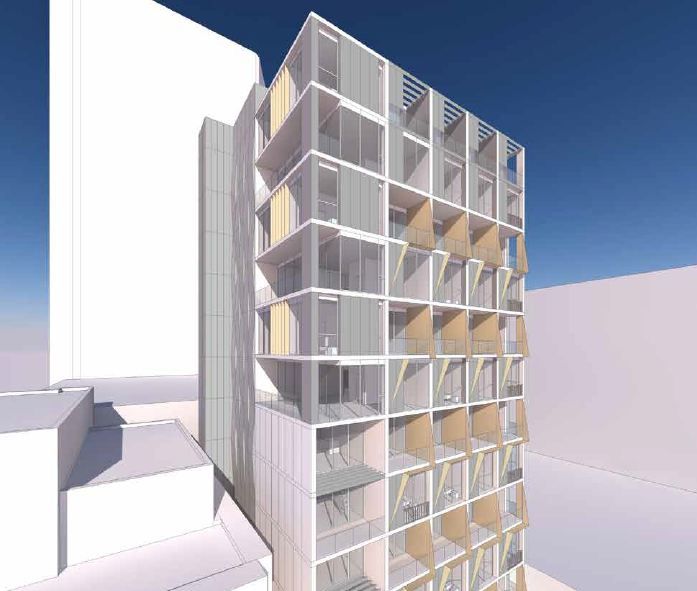
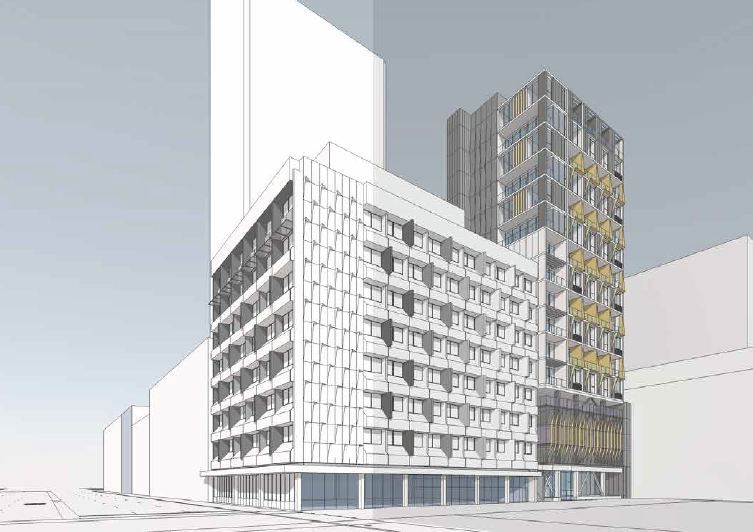
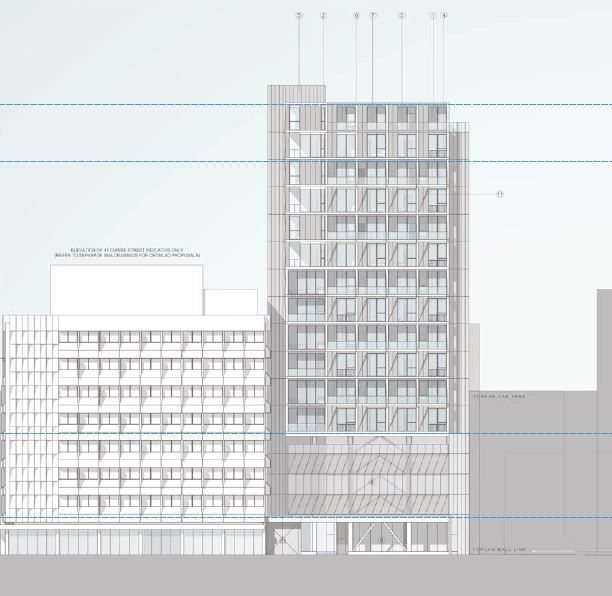
Topham MallUpgrade:
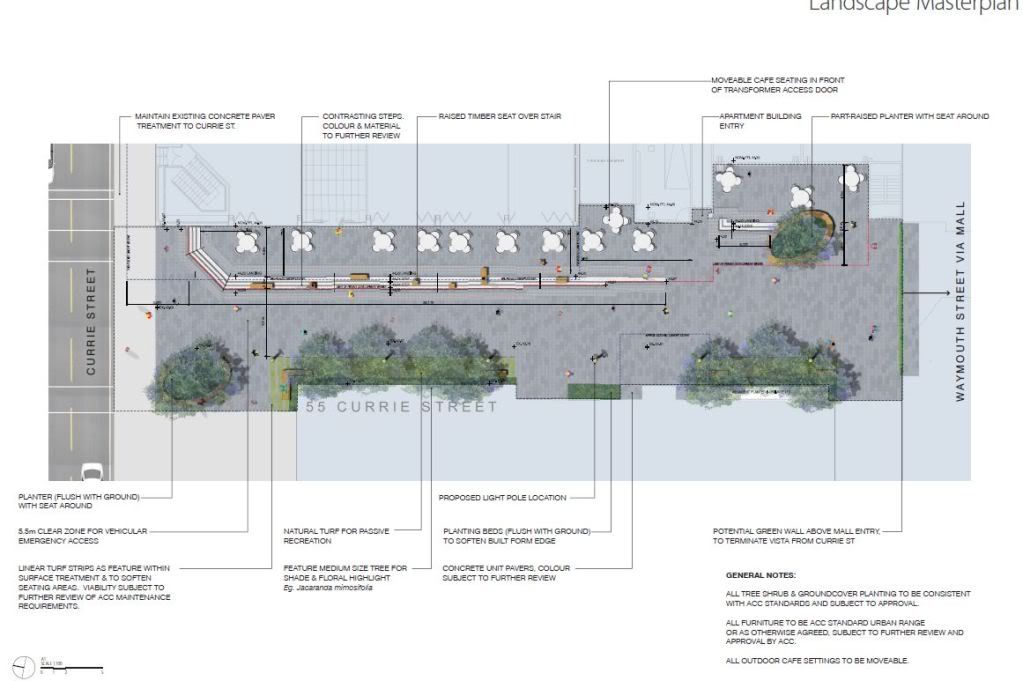
Essentially 12 extra levels. Total height of 60M. Topham mall will also recieve an upgrade. There will be a number of cafe/restaurant tenancies along the mall.





Topham MallUpgrade:

[PRO] Re: PRO: Topham Apartments | 60m | 16lvls | Mixed
A nice little density filler.
Any views and opinions expressed are of my own, and do not reflect the views or opinions of any organisation of which I have an affiliation with.
[PRO] Re: PRO: Topham Apartments | 60m | 16lvls | Mixed
Perfect location for reasoably priced apartments. Topham mall needs a refresh even if only part of the mall is being redone. I work alongside topham, so welcome any upgrade and more options at lunch! It's good to see more private investment moving forwards.
[PRO] Re: PRO: Topham Apartments | 60m | 16lvls | Mixed
Looks good. I'd be interested to see what improvements are planned for the mall itself.
Keep Adelaide Weird
[PRO] Re: PRO: Topham Apartments | 60m | 16lvls | Mixed
is the Council involved in this (ie affordable housing)?
Who is online
Users browsing this forum: Ahrefs [Bot] and 24 guests

