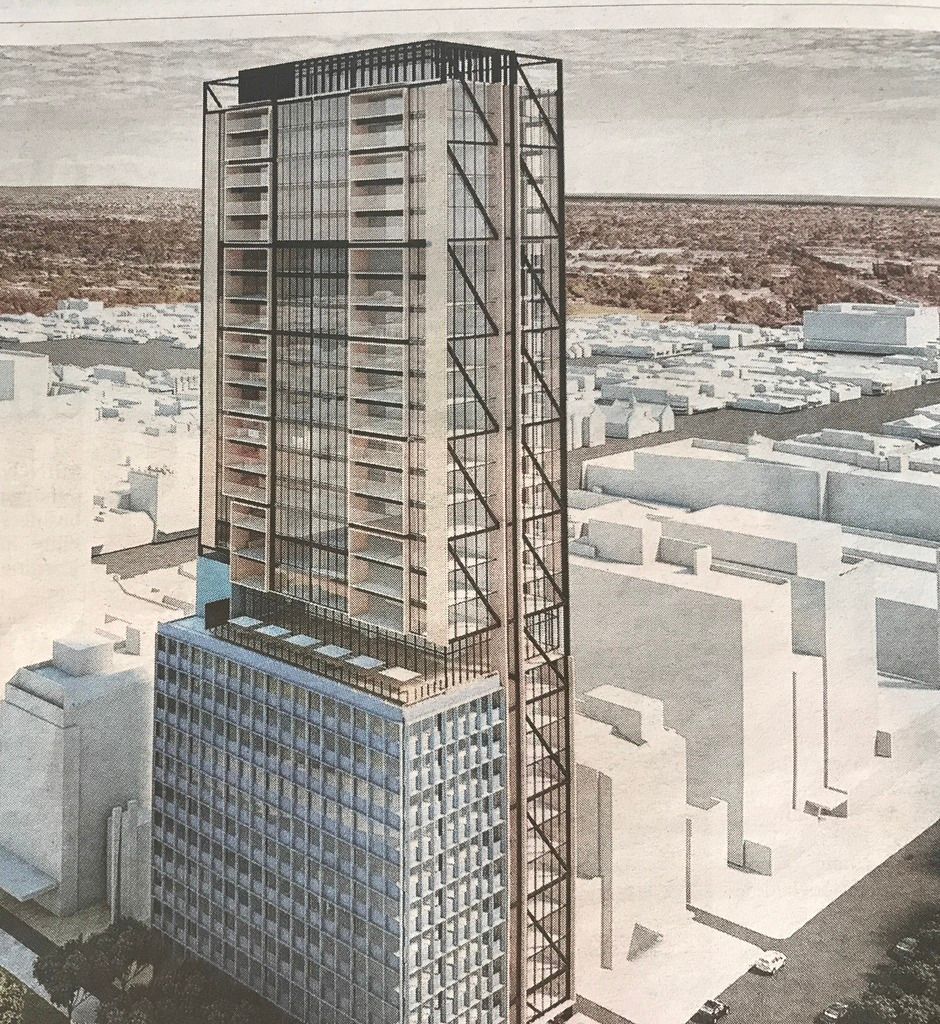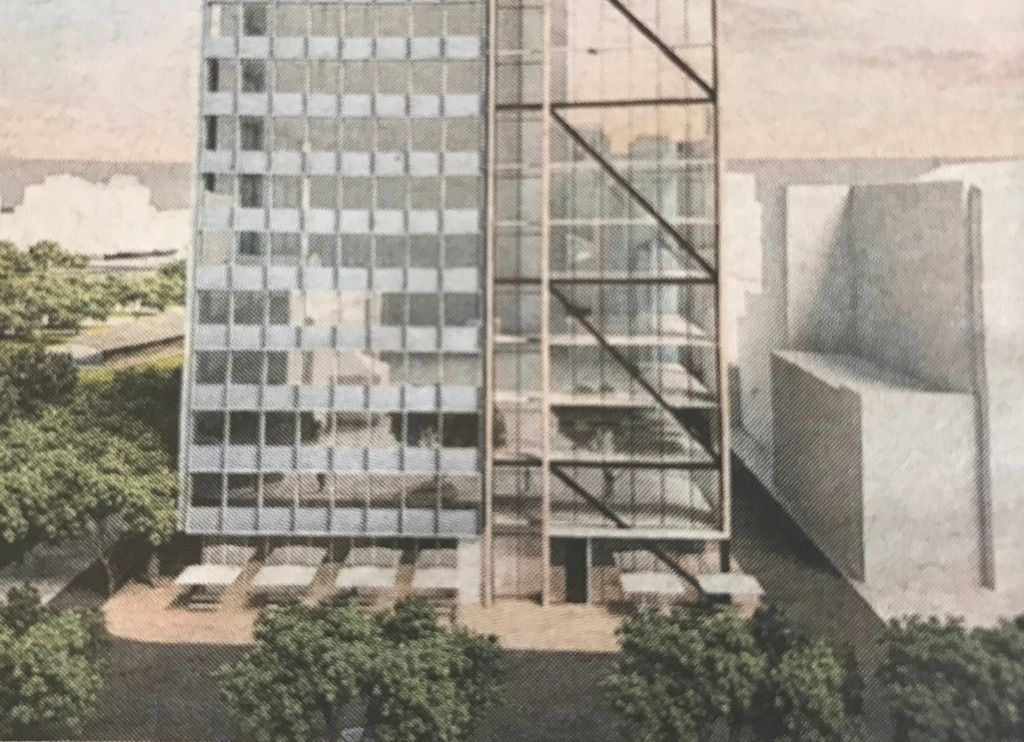A PROPOSED 30 storey, 110 metre high residential building by Cox Architecture is the latest offering set to change the face of Adelaide’s Victoria Square.
RICHARD EVANS, COMMERCIAL PROPERTY, The Advertiser
June 6, 2017
A PROPOSED 30 storey residential building is the latest offering set to change the face of Adelaide’s Victoria Square.
Adam Hannon, state manager for Cox Architecture SA, which is designing the new build on the corner of Victoria Square and Franklin St, expects the finished product to be around 110 metres high with 70 apartments. The lower floors, all with a floorplate of 725 sqm, will be retail and mixed use.
The project, the work of a group of unnamed investors he said, will sit directly in front of the 12 storey, 185 Victoria Square, and will have air rights above it, leading to an outdoor sky terrace overlooking the square. It will have an onsite car park stacker for 96 cars.
“We are delighted to have this opportunity to contribute to the Victoria Square precinct. Our proposal will build on the history and importance of our site to create a landmark development for Adelaide,” said a representative for the development group.
Mr Hannon would not name the owners but confirmed they are part of the strata titled, 185 Victoria Square. Number 187 is currently used as a car park
“They are long term Adelaide people, looking at the long term future of the city as well as looking to make a profit,” said Mr Hannon who confirmed the building will be submitted for development approval (DAC) later this year
“We will be looking to start building in early 2018 with a completion date of late 2019,” he said.
Cox Architecture, which was responsible for the design and delivery of the Adelaide Oval redevelopment and is currently working on the Adelaide Botanic High School and Her Majesty’s Theatre redevelopment, won the project brief via a small design competition Mr Hannon said.
Zis Ginos, whose Ginos Group (engineers and property developers) is based within 185 Victoria Square confirmed its strata corporation instructed Cox Architecture to deal with the new property.
“But it’s not my building,” he said.
Should the project go ahead it will compete with the planned new GPO building adjacent on Franklin St, which has a similar build time pencilled in.
Both buildings will be supported by a raft of high scale development nearby.
Work has begun on the UCity skyscraper on the site of the old Maughan Church and also on the delayed Kodo apartments diagonally opposite 187 Victoria Square.
Work is well under way at the green themed and nearby Bohem building at the top of Whitmore Square and ‘Central Adelaide’ on Grote St topped out last month.
Daniel Gannon, executive director, Property Council SA, said Adelaide is undergoing a transition from horizontal to vertical living as consumers trade in verandas for balconies and inject stimulation into the city’s night time economy.
“Residents and investors will swarm around developments that hit the right notes on price point, design, quality and nearby public amenities.
“We also need to ensure our policy makers are committed to sustainably growing our state’s population to match the upcoming supply of stock, which is providing the impetus for significant job creation and economic development.
“Investors, developers and others are putting their money where their mouth is by continuing to invest in Adelaide – now it’s time for policy change to help future-proof our economy.”
Buyers of CBD apartments were given a boost last week when the City of Adelaide announced new, and off plan, buyers will soon be exempt from council rates for five years, saving about $8,000.
“We believe that by increasing our residential population we are able to create jobs, improve safety and amenity and further increase the hospitality and cultural offerings located throughout the city,” said Lord Mayor, Martin Haese.
[VIS] 185 Victoria Square | ~112m | 31 Levels | Hotel
[VIS] 185 Victoria Square | ~112m | 31 Levels | Hotel
Another 100m+ proposal 
[VIS] Re: 185 Victoria Square | 110m | 30 Levels | Mixed Use
That looks superb. Can't wait to see more detailed renders.
- slenderman
- High Rise Poster!
- Posts: 410
- Joined: Mon Sep 30, 2013 8:44 am
[VIS] Re: 185 Victoria Square | 110m | 30 Levels | Mixed Use
Interesting how it sits on top of the MLC building. We've seen that sort of thing with lowrises, but not highrises. Getting the air space over the building is a good idea, as it prevents a blank wall overlooking heritage that won't be demolished, and it's also a clever way to keep filling in the square, and the rooftop terrace on the MCL building sounds like another good idea.
I also want to see more renders. I'm a tiny bit concerned that it may not integrate too well with the MLC building, but it looks fairly good from that picture, and I'm happy to reserve judgement.
Also, the article talks about the lower floors being retail and mixed-use? Does that mean offices? How's our vacancy rate looking at the moment if that's the case? Could that impact this going ahead.
I also want to see more renders. I'm a tiny bit concerned that it may not integrate too well with the MLC building, but it looks fairly good from that picture, and I'm happy to reserve judgement.
Also, the article talks about the lower floors being retail and mixed-use? Does that mean offices? How's our vacancy rate looking at the moment if that's the case? Could that impact this going ahead.
[VIS] Re: 185 Victoria Square | 110m | 30 Levels | Mixed Use
Is that building actually heritage? Never would have guessed that from looking at it.slenderman wrote:Interesting how it sits on top of the MLC building. We've seen that sort of thing with lowrises, but not highrises. Getting the air space over the building is a good idea, as it prevents a blank wall overlooking heritage that won't be demolished, and it's also a clever way to keep filling in the square, and the rooftop terrace on the MCL building sounds like another good idea.
I also want to see more renders. I'm a tiny bit concerned that it may not integrate too well with the MLC building, but it looks fairly good from that picture, and I'm happy to reserve judgement.
Also, the article talks about the lower floors being retail and mixed-use? Does that mean offices? How's our vacancy rate looking at the moment if that's the case? Could that impact this going ahead.
I guess as part of the development (assuming it goes ahead) it would get a facelift as well. This will all be a massive improvement on how the site currently looks!
[VIS] Re: 185 Victoria Square | 110m | 30 Levels | Mixed Use
Yes please!! An ideal location for a landmark building.
Just wish they could get rid of that green monstrosity though. Yes it is heritage listed Nort.
Just wish they could get rid of that green monstrosity though. Yes it is heritage listed Nort.
[VIS] Re: 185 Victoria Square | 110m | 30 Levels | Mixed Use
Love that they are wanting to incorporate the old building.
Personally, I love seeing a cluster of architecture, mixing old with new. <3
Personally, I love seeing a cluster of architecture, mixing old with new. <3
- timtam20292
- Legendary Member!
- Posts: 1390
- Joined: Tue Apr 19, 2016 1:03 pm
[VIS] Re: 185 Victoria Square | 110m | 30 Levels | Mixed Use
Nort wrote:Is that building actually heritage? Never would have guessed that from looking at it.slenderman wrote:Interesting how it sits on top of the MLC building. We've seen that sort of thing with lowrises, but not highrises. Getting the air space over the building is a good idea, as it prevents a blank wall overlooking heritage that won't be demolished, and it's also a clever way to keep filling in the square, and the rooftop terrace on the MCL building sounds like another good idea.
I also want to see more renders. I'm a tiny bit concerned that it may not integrate too well with the MLC building, but it looks fairly good from that picture, and I'm happy to reserve judgement.
Also, the article talks about the lower floors being retail and mixed-use? Does that mean offices? How's our vacancy rate looking at the moment if that's the case? Could that impact this going ahead.
I guess as part of the development (assuming it goes ahead) it would get a facelift as well. This will all be a massive improvement on how the site currently looks!
From what I've read previously on this forum, the building was one of Adelaide's first high rises of significant features. Shuz mentioned this. Hopefully he can repeat that answer in more detail here.
Im looking forward to more renders too!
Last edited by timtam20292 on Tue Jun 06, 2017 12:38 pm, edited 1 time in total.
- Nathan
- Super Size Scraper Poster!
- Posts: 3766
- Joined: Tue Feb 03, 2009 1:09 pm
- Location: Bowden
- Contact:
[VIS] Re: 185 Victoria Square | 110m | 30 Levels | Mixed Use
It was the first building in Australia to use a full glass curtain wall, first fully air-conditioned skyscraper in Australia, first skyscraper in Adelaide after WW2 and introduced the international style here, and had an exceptionally high standard of construction for its time.
- timtam20292
- Legendary Member!
- Posts: 1390
- Joined: Tue Apr 19, 2016 1:03 pm
[VIS] Re: 185 Victoria Square | 110m | 30 Levels | Mixed Use
This looks great. Clever use of the existing building, plus it's nice and tall. Build it now!
[VIS] Re: 185 Victoria Square | 110m | 30 Levels | Mixed Use
This is a great development. Not only does it clean up the existing building, it also removes that annoying car park that has been bugging me for years. Bring it on!
[VIS] Re: 185 Victoria Square | 110m | 30 Levels | Mixed Use
This looks brilliant! What a facelift to the square and heritage building. Hopefully further details emerge shortly - intriguing why they're being so coy about the developer.
Keep Adelaide Weird
[VIS] Re: 185 Victoria Square | 110m | 30 Levels | Mixed Use
Thank you for posting mate. Hoping to GOD that western wall isn't an abomination. If the design flows through all the way around, it will be quite elegant.
- skyliner
- Super Size Scraper Poster!
- Posts: 2359
- Joined: Tue Oct 24, 2006 9:16 pm
- Location: fassifern (near Brisbane)
[VIS] Re: 185 Victoria Square | 110m | 30 Levels | Mixed Use
Very impressed. Good to see they included the MLC (?) bldg. A very disernable shift to high rise happening in Adelaide - a carry over from the eastern capitals with much scope for more of the same as tastes and preferences change. The tramlines will help greatly. Looking forward to seeing this done.
ADELAIDE - TOWARDS A GREATER CITY SKYLINE
ADELAIDE - TOWARDS A GREATER CITY SKYLINE
Jack.
Who is online
Users browsing this forum: No registered users and 40 guests




