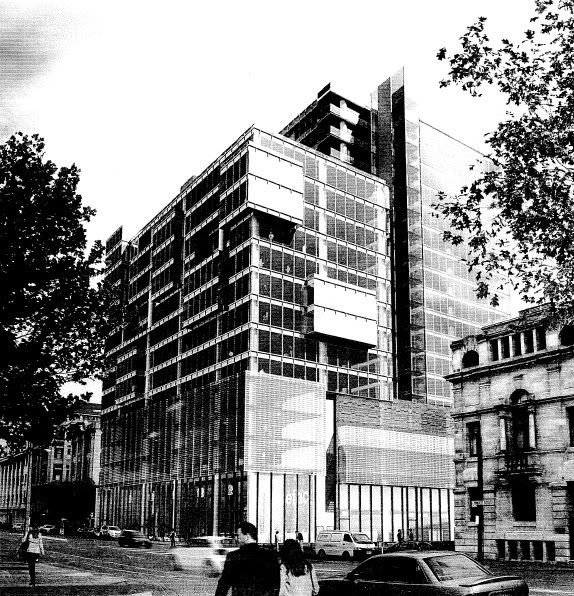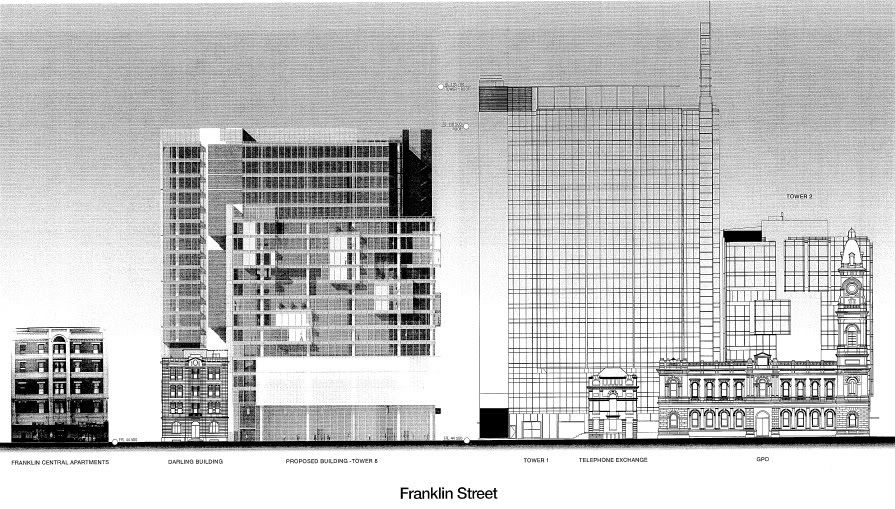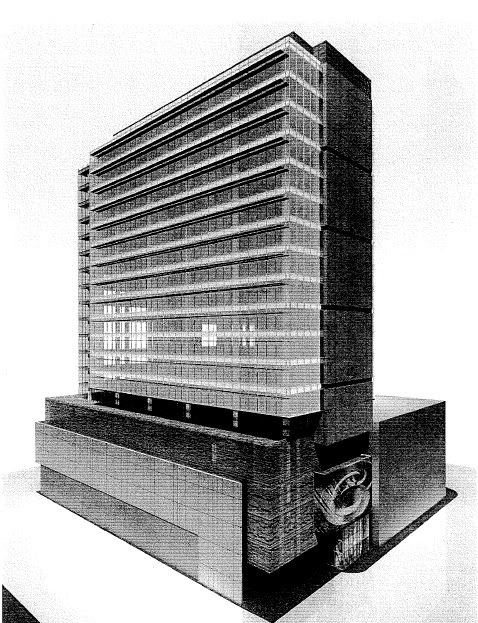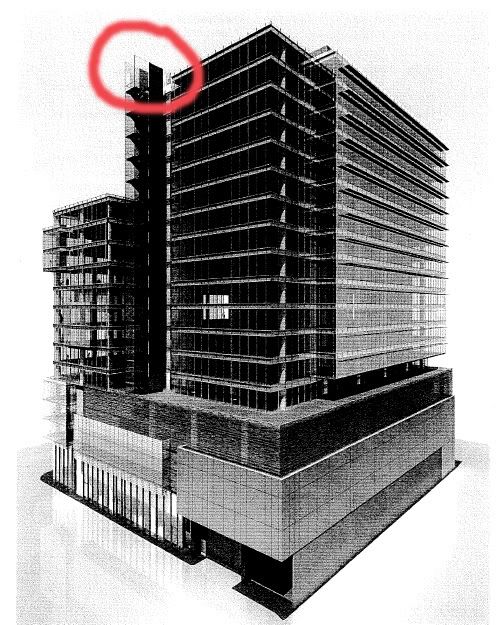Ad blocker detected: Our website is made possible by displaying online advertisements to our visitors. Please consider supporting us by disabling your ad blocker on our website.
All high-rise, low-rise and street developments in the Adelaide and North Adelaide areas.
-
skyliner
- Super Size Scraper Poster!
- Posts: 2359
- Joined: Tue Oct 24, 2006 9:16 pm
- Location: fassifern (near Brisbane)
#121
Post
by skyliner » Tue May 27, 2008 3:35 pm
Ho Really wrote:Just shows you we need to go to the past for our designs.


Cheers
P.S. A forty-storey office tower (a-la Seagram) would also look nice!

Very nice! Especially on VSQ. lit up as well.The 'box', as pointed out, can look timeless and vrery appealing.
ADELAIDE - TOWARDS A GREATER CITY SKYLINE
Jack.
-
Will
- VIP Member

- Posts: 5909
- Joined: Fri Sep 16, 2005 6:48 pm
- Location: Adelaide
#122
Post
by Will » Wed Jul 02, 2008 5:22 pm
At the upcoming ACC DAP meeting, this development is expected to receive planning APPROVAL. This is despite concerns raised by the State Heritage Branch about it looks, in particular the form of the podium. Concerns have been raised about the pods being out of character with the area, the lack of a western façade (i.e. giant blank concrete wall) and the lack of active street frontages to Bentham Street and Post Office Place.
It is interesting to note that the development is now 20 levels and 72m to top of structure (70m to top of roof).
The building will contain 31 000sqm2 of office space.
It appears that the tenant of the building will be Australia Post, as it is indicated that the building will house an Australia Post sorting facility.
-
shaun
- Donating Member

- Posts: 5549
- Joined: Thu Feb 16, 2006 7:49 pm
- Location: Adelaide
#123
Post
by shaun » Wed Jul 02, 2008 5:41 pm
So will AusPost be relocating from the current Adelaide Mail Centre on Gouger St?
I'm still hopeful for a 135m+ building for City Central
Last edited by
shaun on Wed Jul 02, 2008 5:50 pm, edited 1 time in total.
-
Will
- VIP Member

- Posts: 5909
- Joined: Fri Sep 16, 2005 6:48 pm
- Location: Adelaide
#124
Post
by Will » Wed Jul 02, 2008 5:45 pm
crawf wrote:So will AusPost be relocating from the current Adelaide Mail Centre on Gouger St?
I'm still hopeful for a 135+ building for City Central
No, I don't think so. The Australia Post sorting Centre in this building will compliment the one on Gouger Street.
The sorting centre in this building will occupy the ground and first floor.
-
Will
- VIP Member

- Posts: 5909
- Joined: Fri Sep 16, 2005 6:48 pm
- Location: Adelaide
#125
Post
by Will » Wed Jul 02, 2008 6:21 pm
To add to my first post, the predominant façade materials will be natural anodized aluminium, off-form concrete, grey composite panel cladding (Alpolic) and green/grey glass. The glass will be low reflective and semi-transparent.
It appears that the design has been slightly altered, as the pods appear less prominent:

How the new building relates to City Central and the Franklin Street streetscape:

-
SRW
- Donating Member

- Posts: 3728
- Joined: Fri Jun 08, 2007 9:42 pm
- Location: Glenelg
#126
Post
by SRW » Wed Jul 02, 2008 6:56 pm
It will be very saddening indeed if it is approved with that disgraceful street-facing blank wall. I know it's been said, but this city really deserves so much better than the half-arsed effort this project is turning out to be.
I'm glad at least that the State Heritage Branch represented the same concerns that we here have. Here's hoping that the DAP pays them due regard.
Keep Adelaide Weird
-
Just build it
- High Rise Poster!
- Posts: 233
- Joined: Thu Feb 21, 2008 6:12 pm
#127
Post
by Just build it » Wed Jul 02, 2008 7:39 pm
OK, I finally have to rant about this CC development.
I hate it. In 1872 the people of Adelaide blessed that city block with a beautiful landmark building, the GPO. The centre of Adelaide. Now, with the future of that same block for the next 100 years in our hands, we build an entire block of lazy green boxes with zero 'awe' value or even a simple beauty at all. The modern version of the GPO's clock tower? CC1's spire, if it even has a right to called a spire? Exposed steel framework? Pure boredom perhaps?
This council sh1ts me.........demand some architectural beauty FFS!
-
jk1237
- Donating Member

- Posts: 1757
- Joined: Wed Jan 17, 2007 11:22 pm
- Location: Adelaide
#128
Post
by jk1237 » Wed Jul 02, 2008 8:26 pm
I dont mind that design/render at all. However I would love it to be taller.
-
Matt
- Legendary Member!
- Posts: 1126
- Joined: Wed Feb 07, 2007 12:36 pm
- Location: London
#129
Post
by Matt » Wed Jul 02, 2008 9:39 pm
Just build it wrote:OK, I finally have to rant about this CC development.
I hate it. In 1872 the people of Adelaide blessed that city block with a beautiful landmark building, the GPO. The centre of Adelaide. Now, with the future of that same block for the next 100 years in our hands, we build an entire block of lazy green boxes with zero 'awe' value or even a simple beauty at all. The modern version of the GPO's clock tower? CC1's spire, if it even has a right to called a spire? Exposed steel framework? Pure boredom perhaps?
This council sh1ts me.........demand some architectural beauty FFS!
Hear hear.
-
UrbanSG
- VIP Member

- Posts: 1848
- Joined: Fri Aug 19, 2005 8:55 am
#130
Post
by UrbanSG » Wed Jul 02, 2008 9:53 pm
Thanks for the heads up Will. There have been a few changes to the original design as you have mentioned. I am still not a big fan of this building, it is really just your standard glass mid-rise box that we have had a lot of in Adelaide lately.
You mention green/grey glass. I notice in the finishes section it refers to blue and light blue glass. I would say the green/grey glass is more likely considering the other City Central buildings but blue glass would be great. It would offset the green glass in the area really well and look interesting near the Westpac building.
They have also made changes to the western elevation. Whilst it still consists of solid walls they have been articulated and slightly reduced with some form of artwork to be installed on a couple of floors above the Bentham Street frontage. Here is a western elevation example (wish they had scanned their elevations in colour):

-
Will
- VIP Member

- Posts: 5909
- Joined: Fri Sep 16, 2005 6:48 pm
- Location: Adelaide
#131
Post
by Will » Wed Jul 02, 2008 11:15 pm
The design of this building has been improved. In fact I quite like the northern façade. The reason why I like it is because it is clean and simple = elegant. The northern facade has no gimmicks or featureless concrete.
From this angle the building looks quite nice.

Furthermore I was having a look at this angle (north-eastern) and the building appears to contain a stair-well of a similar style to CCT1. I was wondering whether we may get another spire:

-
SRW
- Donating Member

- Posts: 3728
- Joined: Fri Jun 08, 2007 9:42 pm
- Location: Glenelg
#132
Post
by SRW » Thu Jul 03, 2008 2:14 am
It does seem improved, and I could indeed deal with the rest of the design, but that western elevation is still inexcusable in my view. Bentham Street is a significant thoroughfare for North-South foot traffic, so I can't understand why the designers wouldn't want to make an impression towards it. It also seems that active street frontages are lacking on all sides, which would destine the city central plaza to be a cold dead heart (unless the hotel/high end retail developments around the GPO are something magnificent). The problem with this project overall is that it just doesn't engage with the rest of the city.
Keep Adelaide Weird
-
Shuz
- Banned

- Posts: 2538
- Joined: Sat Jun 02, 2007 1:48 pm
- Location: Glandore
#133
Post
by Shuz » Thu Jul 03, 2008 11:35 am
Veto.
-
Ho Really
- Super Size Scraper Poster!
- Posts: 2736
- Joined: Sun Aug 27, 2006 3:29 pm
- Location: In your head
#134
Post
by Ho Really » Thu Jul 03, 2008 11:37 am
As said, let's hope the hotel (if ever built) will be significantly better looking than this bulky office building. Though I prefer this design than the previous, but I was hoping it would be taller as part of it is stepped back. I guess the mistake they have made is that City Central One should have been much taller, around the max limit, that way all buildings south would step down towards the GPO and Victoria Square. A missed chance I think.
Cheers
Confucius say: Dumb man climb tree to get cherry, wise man spread limbs.
-
urban
- Legendary Member!
- Posts: 616
- Joined: Thu Apr 12, 2007 10:59 am
- Location: City of Unley
#135
Post
by urban » Thu Jul 03, 2008 1:44 pm
SRW wrote:It does seem improved, and I could indeed deal with the rest of the design, but that western elevation is still inexcusable in my view. Bentham Street is a significant thoroughfare for North-South foot traffic, so I can't understand why the designers wouldn't want to make an impression towards it. It also seems that active street frontages are lacking on all sides, which would destine the city central plaza to be a cold dead heart (unless the hotel/high end retail developments around the GPO are something magnificent). The problem with this project overall is that it just doesn't engage with the rest of the city.
100% agree with you SRW. Hopefully the DAP take the Heritage Branch advice and require the applicant to modify the design to include active street frontages to all sides and put some windows and balconies on the west side.
Who is online
Users browsing this forum: Ahrefs [Bot] and 8 guests









